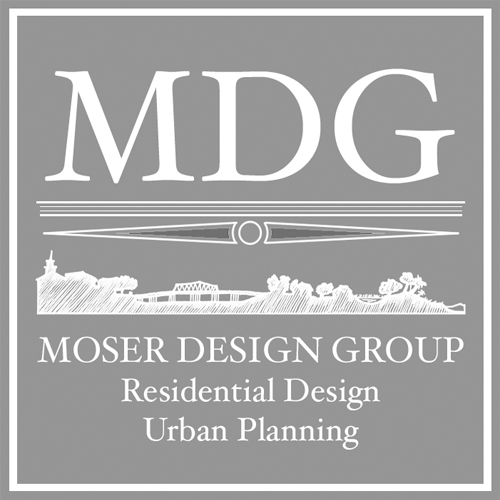TNH-LC-13A








TNH-LC-13A
BRADLEY HOUSE
2,218 TOTAL HEATED SQ. FT.
43' 6" W x 51' D
3 BED / 3.5 BATH
DOWNSTAIRS MASTER SUITE
foundation type(s): Crawl Space
TNH-LC-13A-2 features the one-story front porch shown on the cutsheet. Only a mirrored version of this plan is available for purchase online. To purchase a non-mirrored version of the one-story porch elevation, please call (843-379-5630) or email us!
Purchase Plans
Please read the Terms & Conditions of Purchase prior to ordering plan sets. All purchases are final; no refunds are offered.
Construction Documents include a full PDF plan set, along with the license to build the dwelling unit(s) 1 time.
Study/Pricing Sets include a full size PDF plan set with a “Not for Construction” watermark. After purchasing a Study Set, purchase price can be applied toward an upgrade to the Construction Documents Set for the same plan.
