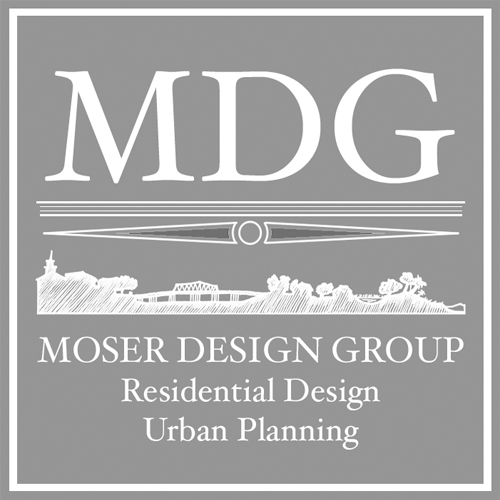Frequently Asked Questions
+ How can plans be purchased?
Most of our TNH Catalog is available to purchase online through our website. If you would prefer to make a purchase over the phone, or if the plan isn't available yet online, please call our office (843-379-5630). The turn around time to process your order is usually same day.
See our pricing page for more information.
+ What is included in a study set?
A study set is a complete construction document set that is watermarked “Not For Construction.” It is typically used for exploring the designs in more detail, and for gathering estimates from contractors/builders prior to purchasing a full construction document set.
+ What is included in a set of construction documents?
A full construction document set includes foundation plans, floor framing, floor plans, roof plan, elevations, building sections, wall details, and an electrical plan. Mechanical and plumbing plans are not included in a CD set. They are usually provided by a Mechanical Engineer hired by the contractor. Location-specific engineering is also not included in the Construction Documents Set. It is always a good idea to check with your local jurisdiction to understand exactly what is required to get a building permit.
+ Is there an AutoCAD file available for every design?
Most of our plans have AutoCAD files available for purchase, but there are some exceptions. AUtoCAD files are not available to purchase online, but please email us or call the office at 843-379-5630 for more information about purchasing them.
+ Can plans be modified?
Yes, modifications can be done for an additional cost. Just email us a list of the modifications you'd like to do, and we'll review it, make sure they are feasible, and then provide you with a cost estimate. Modifications are billed at an hourly rate of $225.
+ Can plans be mirrored?
A number of our plans have a mirrored version offered for sale online. If a plan is not already mirrored, a mirrored version can be prepared for an additional $650. Outbuidings can be mirrored for an additional $250.
+ Can modifications be done by another architect?
Upon purchasing a full licensing set, you may seek out a locally licensed professional for modifications as stated in our licensing agreement.
+ Are there house models available to tour?
No, all of our homes are private residences. If you are near Habersham, in Beaufort, SC, or plan on visiting, here is a map of Moser Design Group homes that you may view from the outside at your leisure. We do not offer any interior tours of any homes.
+ What are the requirements for building permits?
Requirements regarding building permits vary depending on the location in which you intend to build. It is always a good idea to check with your local jurisdiction to understand exactly what is required to get a building permit. A locally licensed engineer or architect may be required to provide additional necessary documents and/or drawings for obtaining a permit.
+ Are there photographic references avaialable for each design in the catalog?
Most plans do have exterior and interior photographs available to be e-mailed upon request. There are a few plans that do not have any photographic references.
+ Can a basement be designed for a house plan?
We can only provide a conceptual basement plan, which is a design layout and is not detailed or engineered for building. A locally licensed architect or structural engineer would be required to provide the necessary documents and drawings to obtain a permit for building.
+ Is there a materials list provided with a full licensing set??
No, there is not a materials or take-off list provided within the Construction Documents set. Our Construction Documents set will provide your builder with everything needed to calculate pricing and take-offs.
