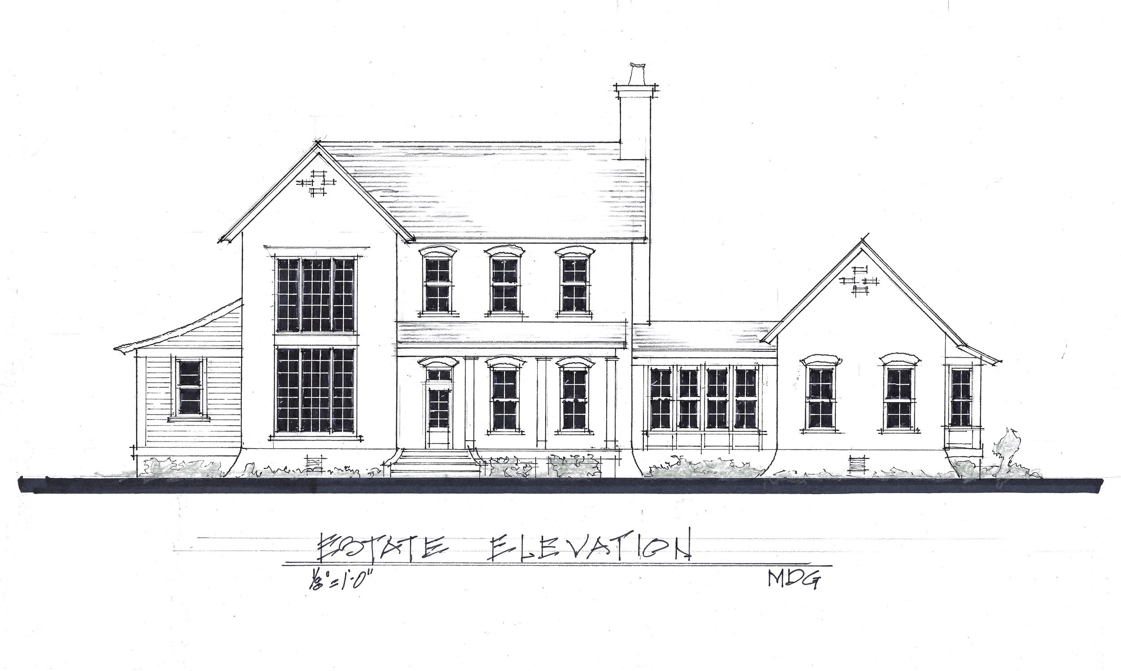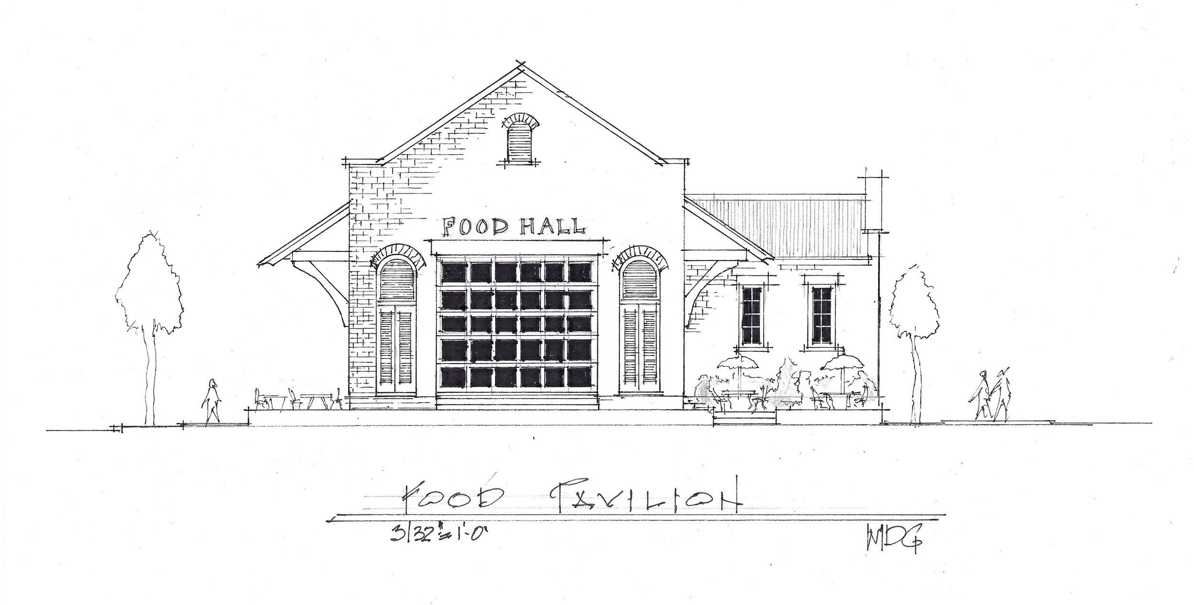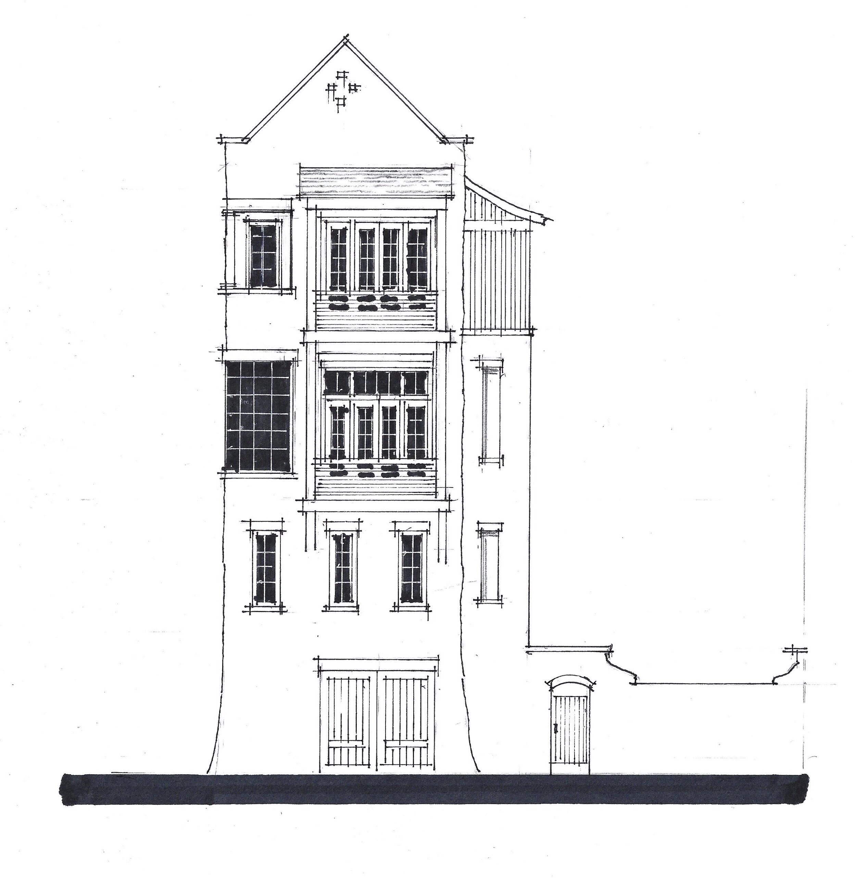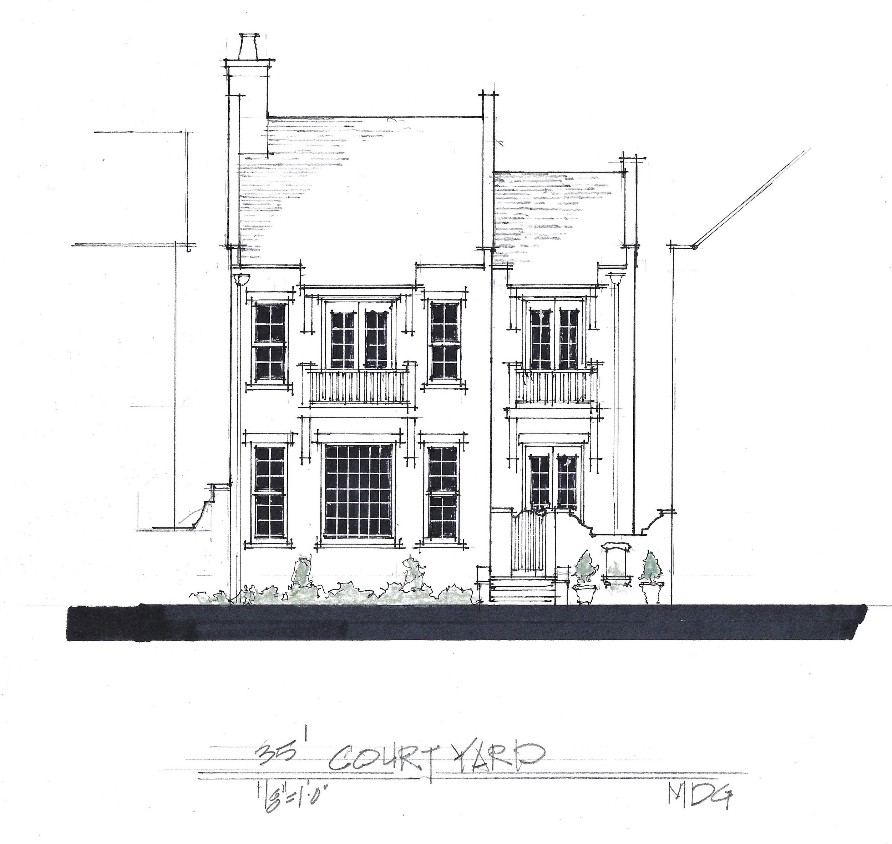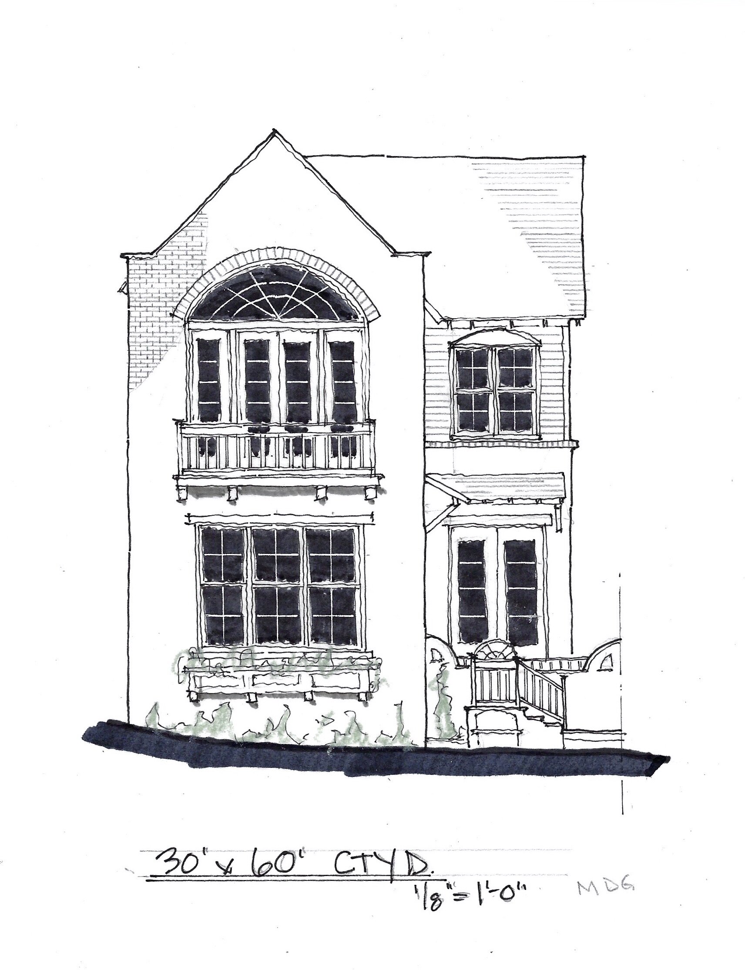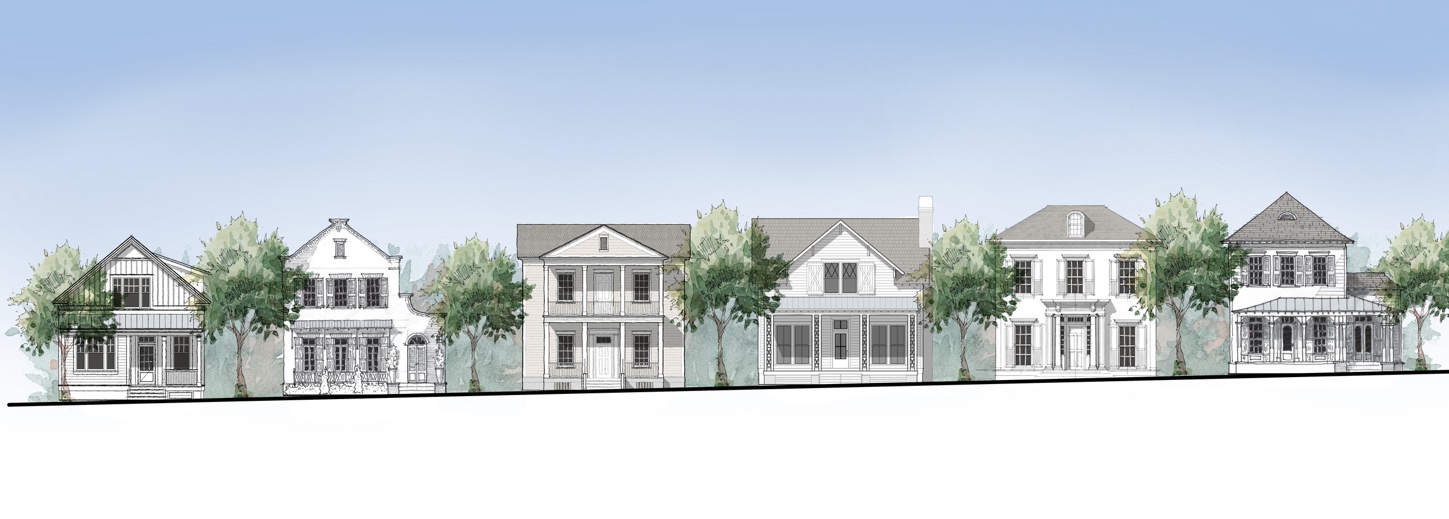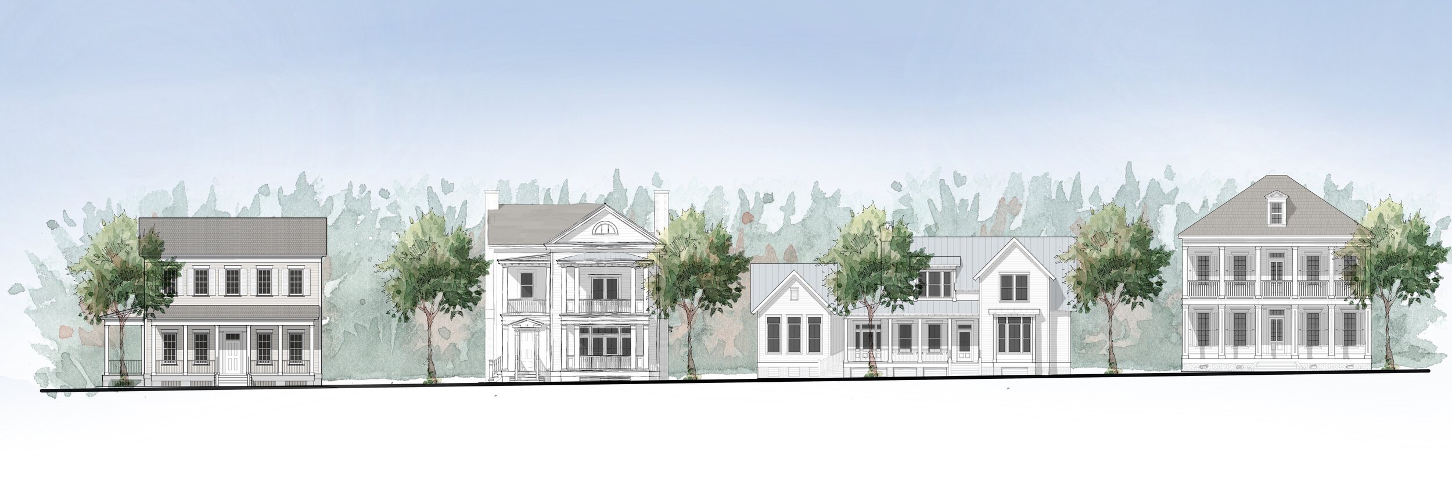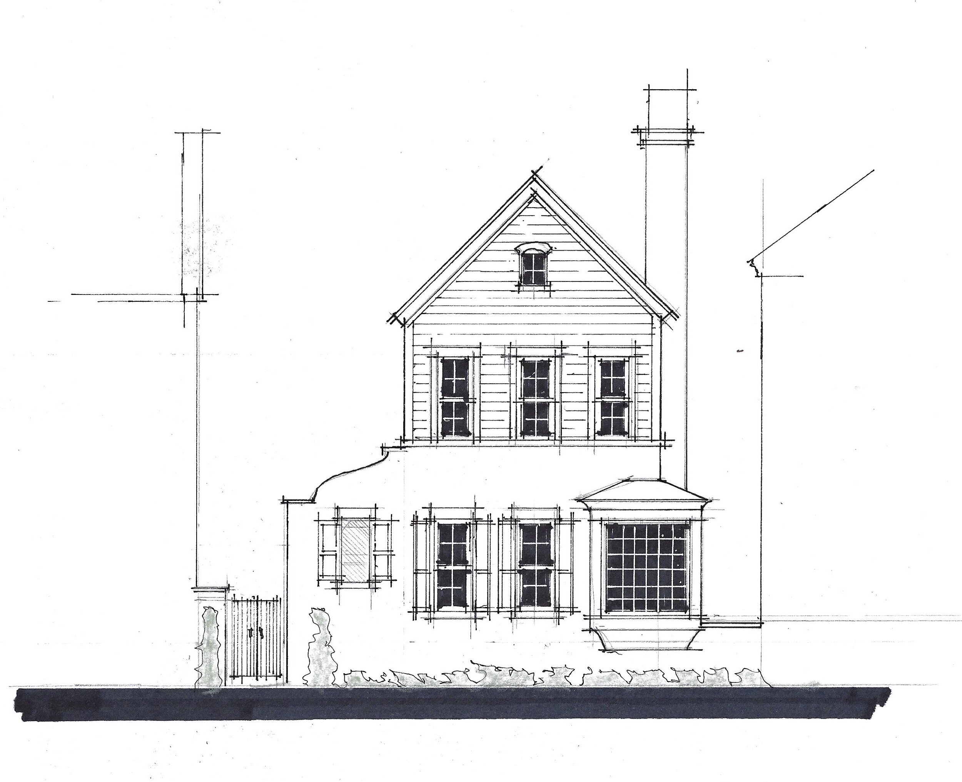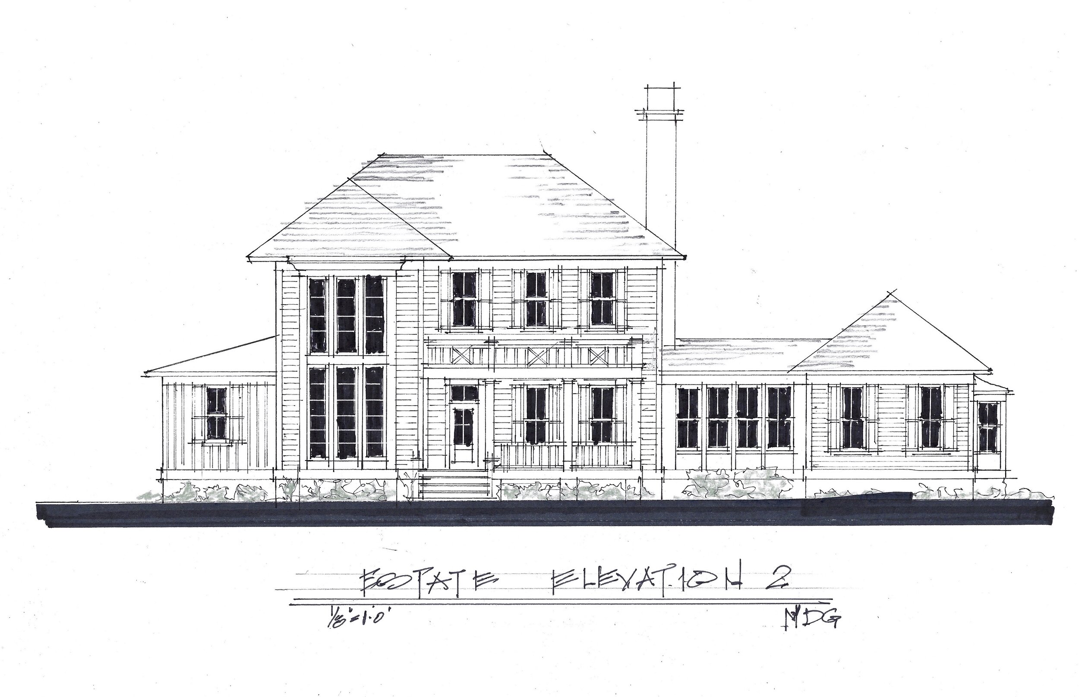Selah - Architecture
Project Brief:
The Architectural Charrette was a 5-day collaborative effort between four architecture firms - Brown Design Studio, Moser Design Group, Sommer Design Studio, and Thompson Placemaking.
Building upon the unique town plan of Selah, which was carefully crafted during the 10-day planning charrette, the architectural component delved deeper into each distinct part of the plan and their appropriate building types. A series of character districts were designed, and the language of the architecture of each one was established during this time. These are illustrated in the streetscapes, which show example streets in different parts of the neighborhood.
The charrette yielded thirteen new house plan designs with unique building typologies, such as courtyards and towers, designed specifically for Selah. In addition, three new civic building concepts were designed for the first phase. An Architectural Code was written to ensure new designs will be compatible with the architectural language established during the charrette.
Client Information:
Tina & Brett Atkins

