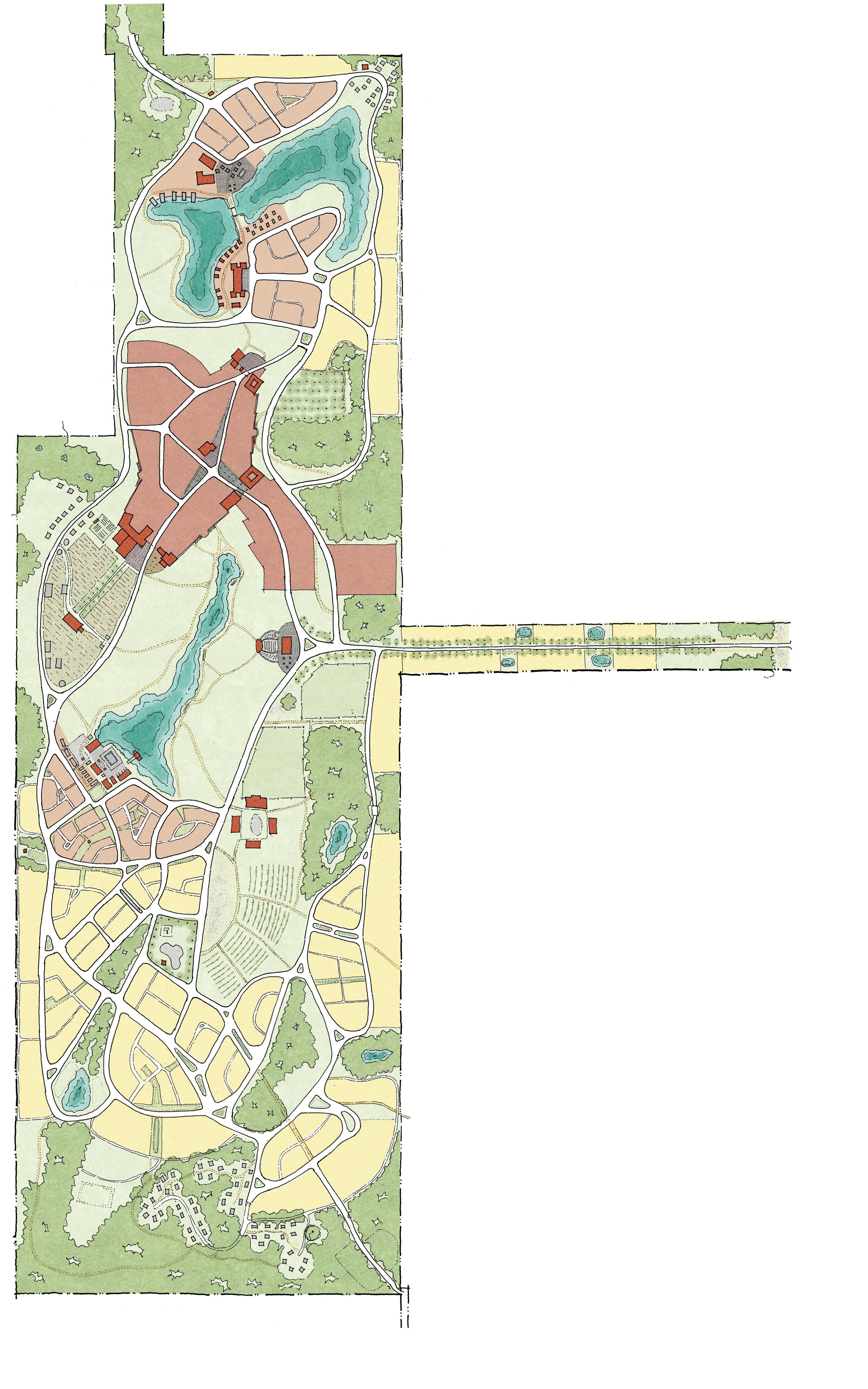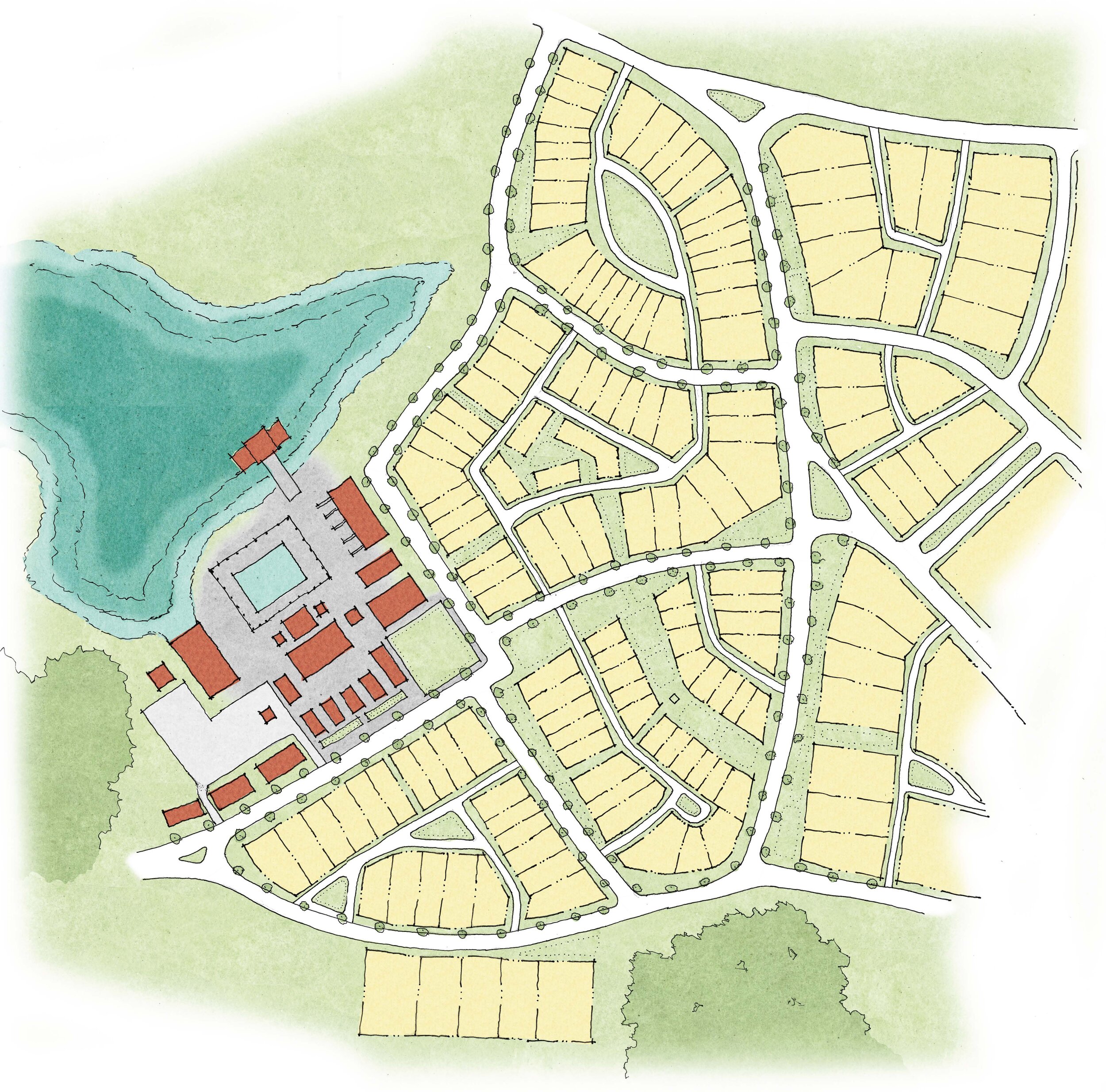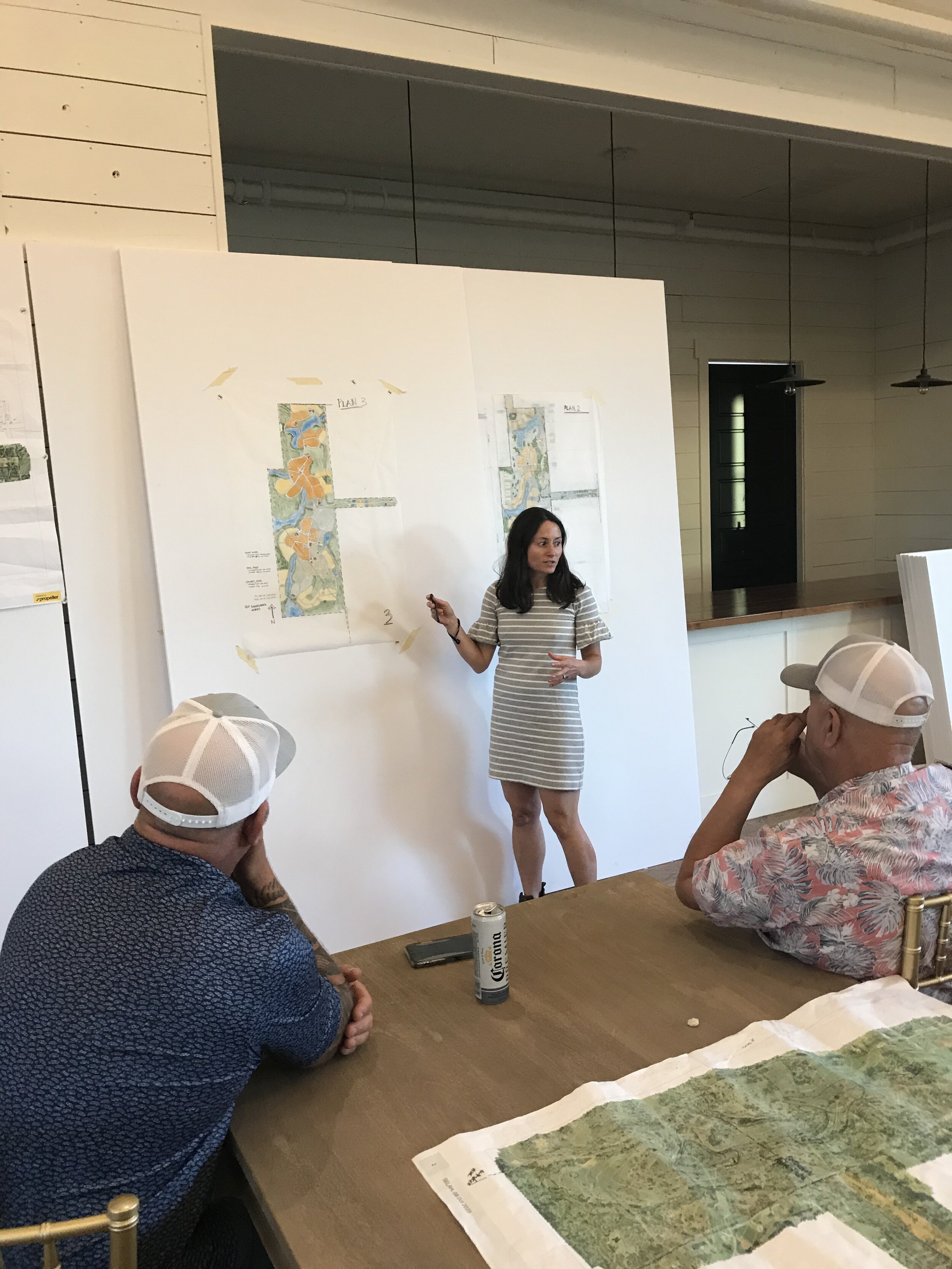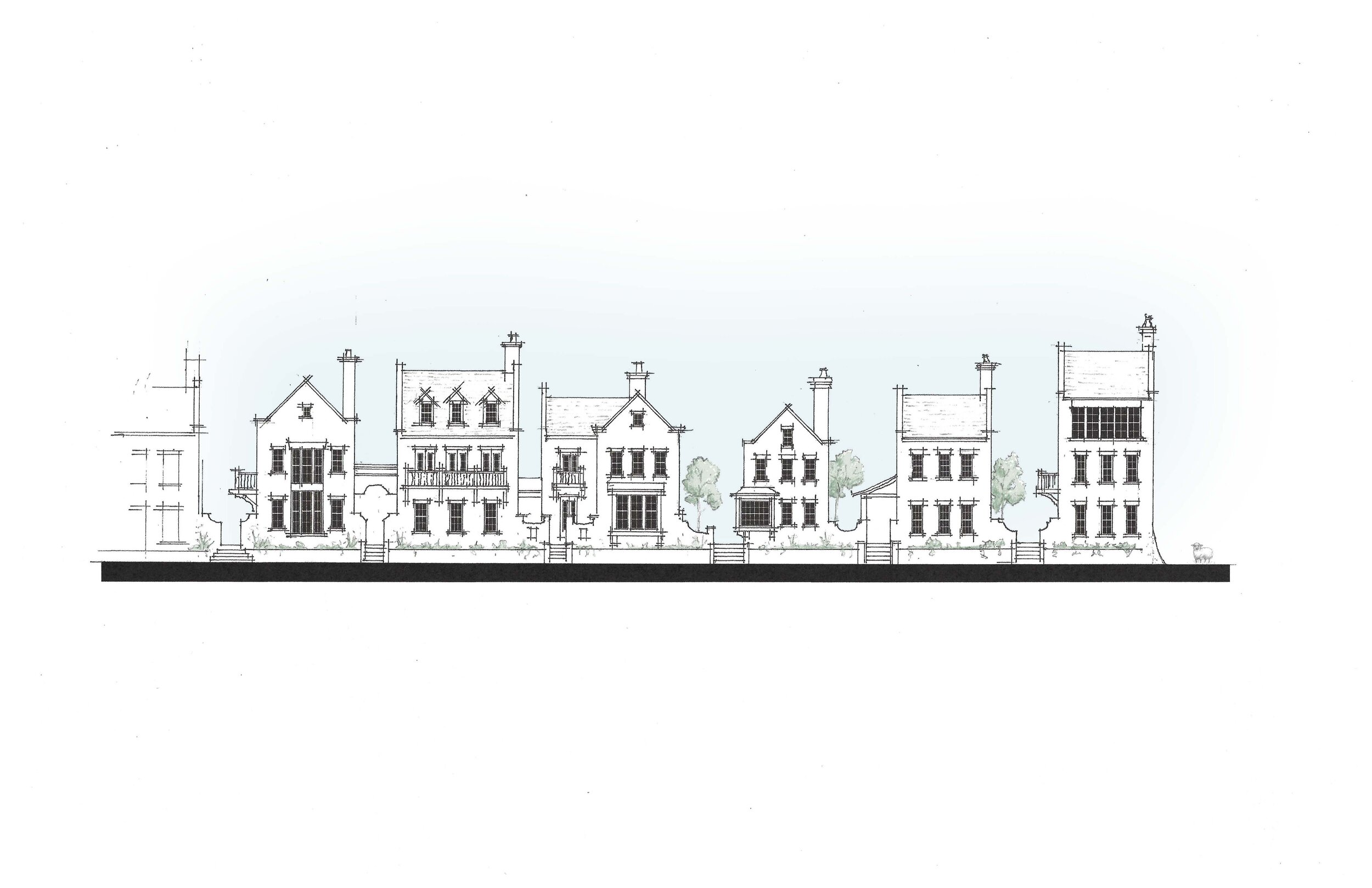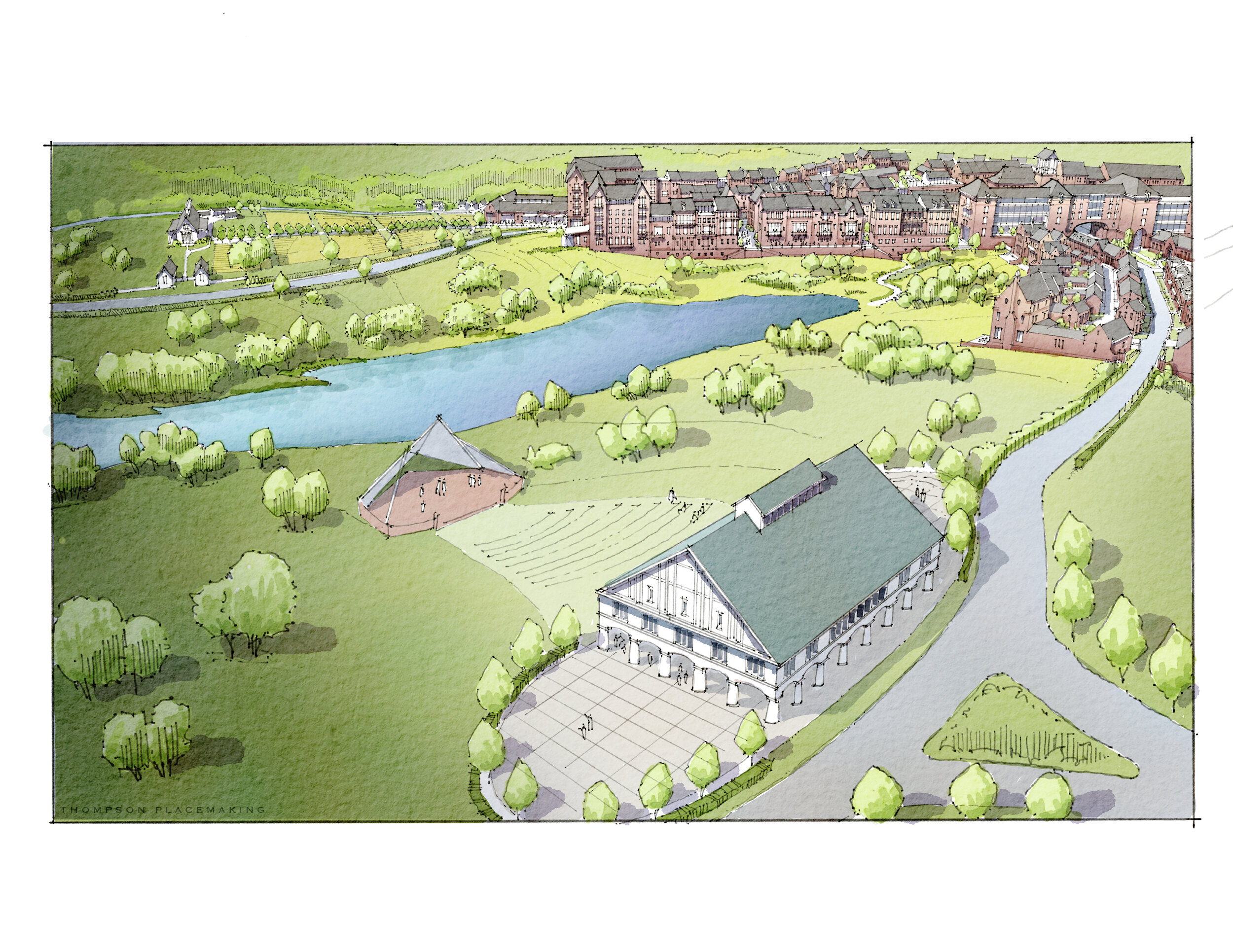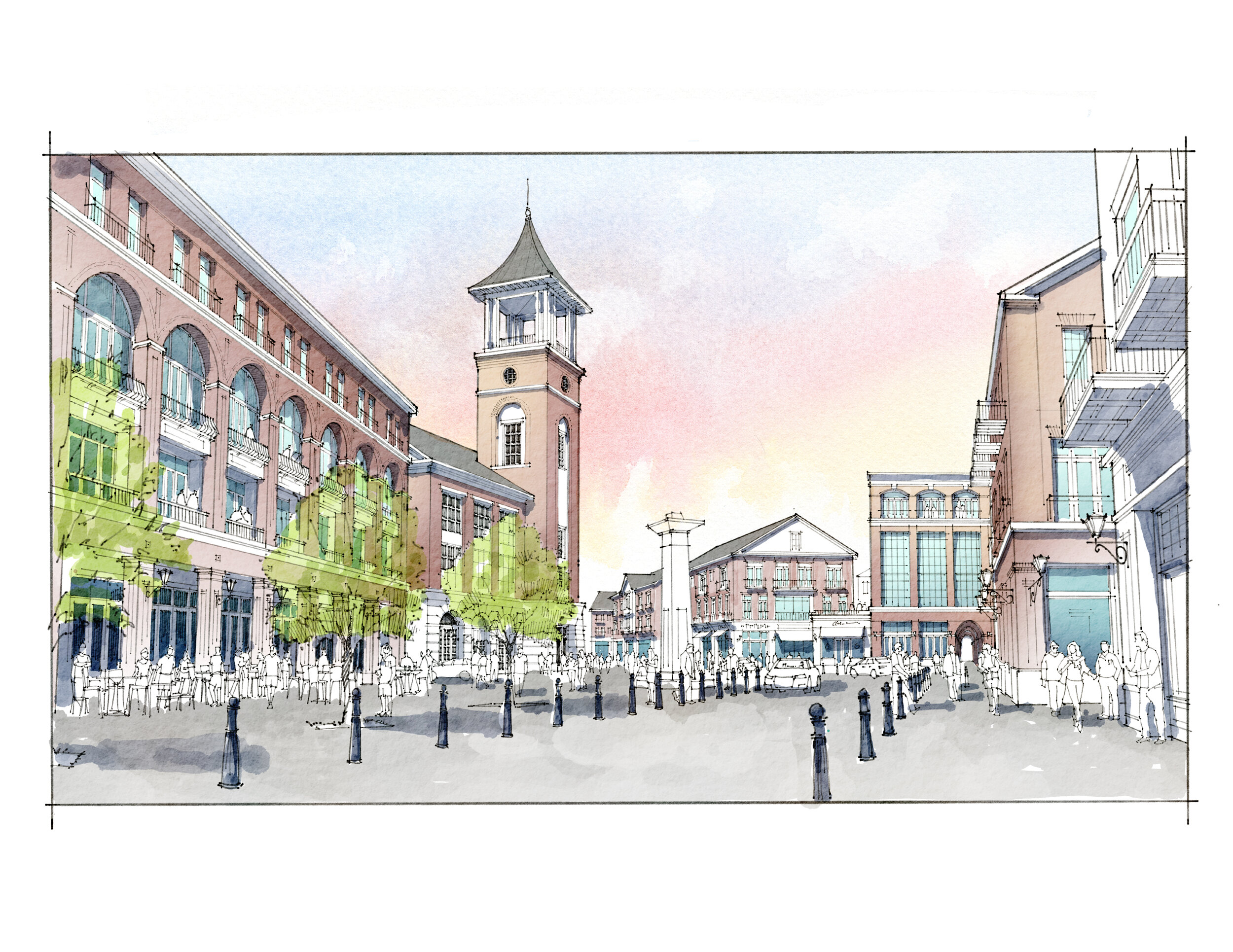Selah
Project Brief:
Selah is a 520-acre mixed-use project in Norman, OK. Divided into three hamlets, it is modeled after the pattern of English and German villages. The majority of the land, 65%, is left open as natural forest, and agricultural land. It is designed to house 1,650 dwelling units, 80,000 SF of commercial and working farm, along with makers space and areas for forest dwellings.
Eric Moser, Lauren Kelly, and Lauren Sommerville were members of the planning team lead by Brown Design Studio in 2020. The plan is carefully designed around the existing topography and utilizes natural wetlands to create two lakefront villages.
The highest point of the site has a view of Norman and Oklahoma City and is celebrated by the densest and most urban village. The architecture is intended to be unique in each of the three villages, to create a unique experience in each one.
Moser Design Group was excited to participate in the charrette, and continue to help develop the architectural character as it comes to fruition.
Client Information:
Tina & Brett Atkins

