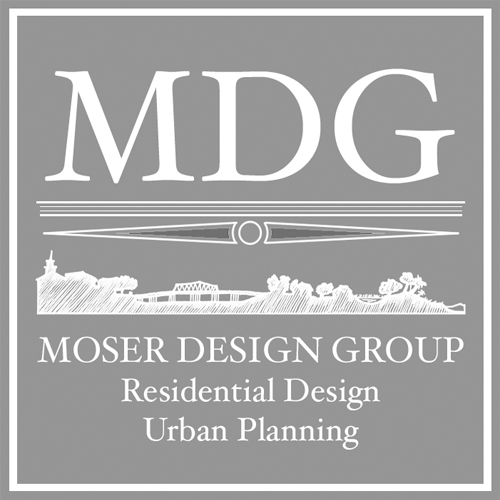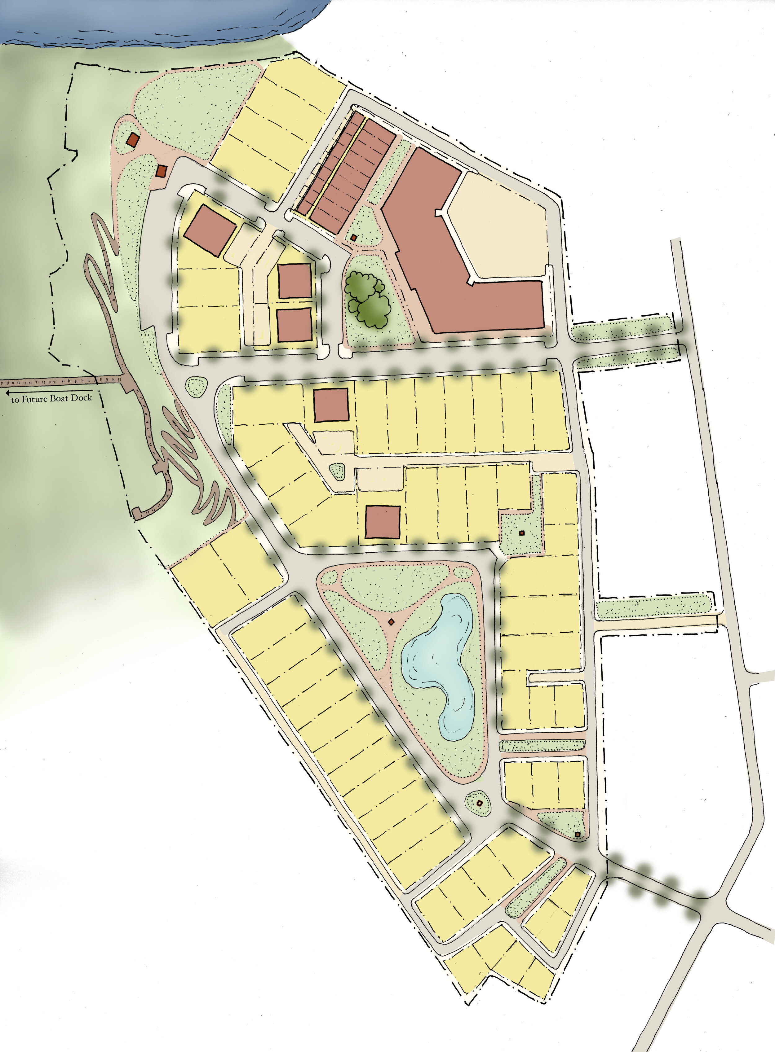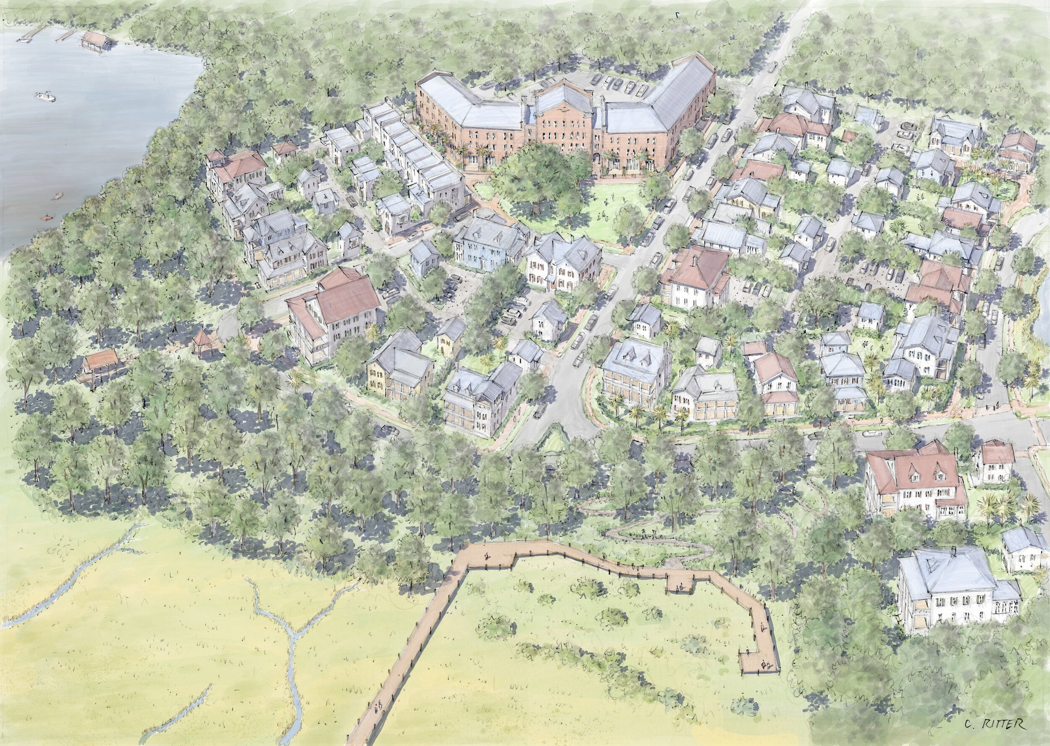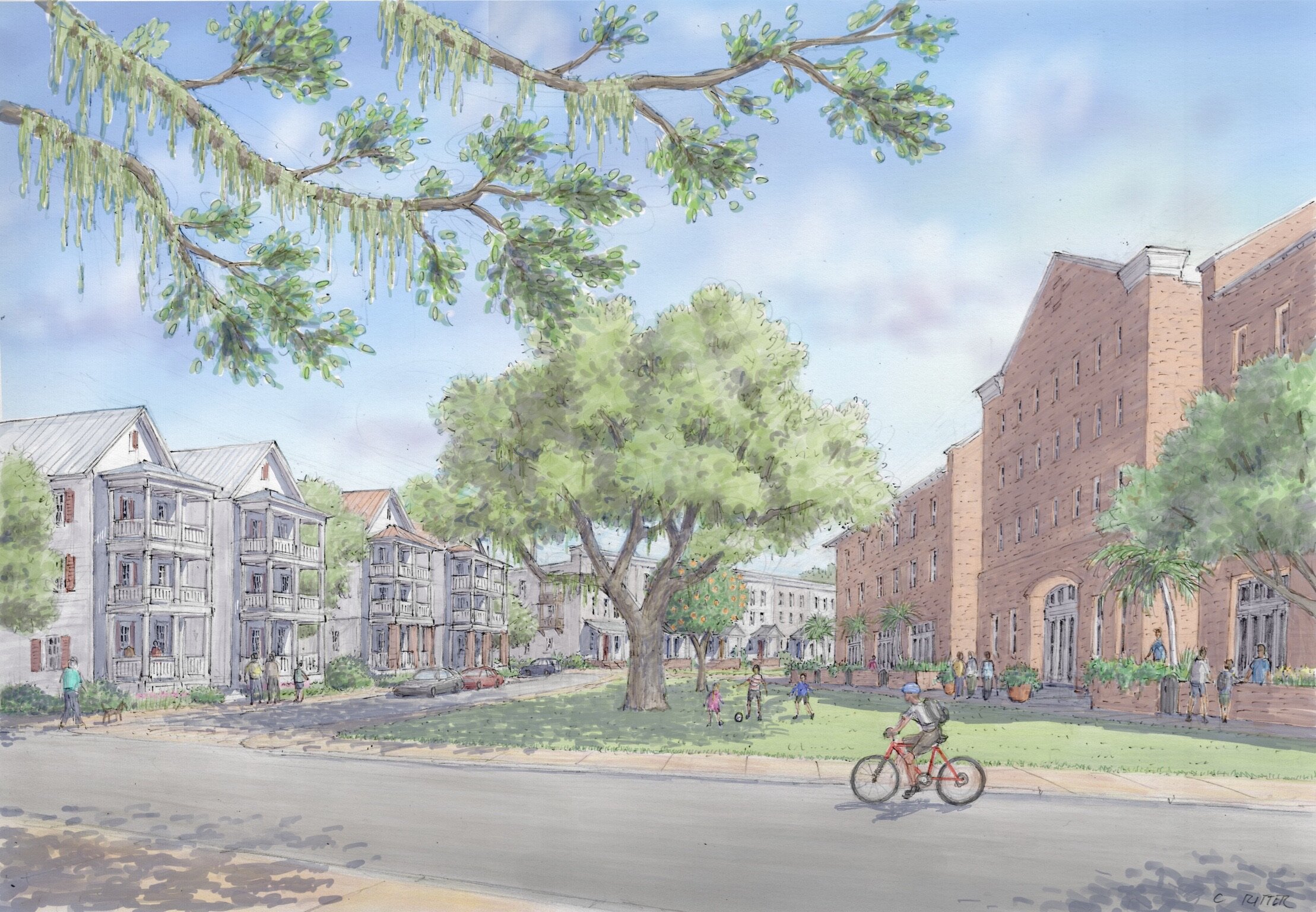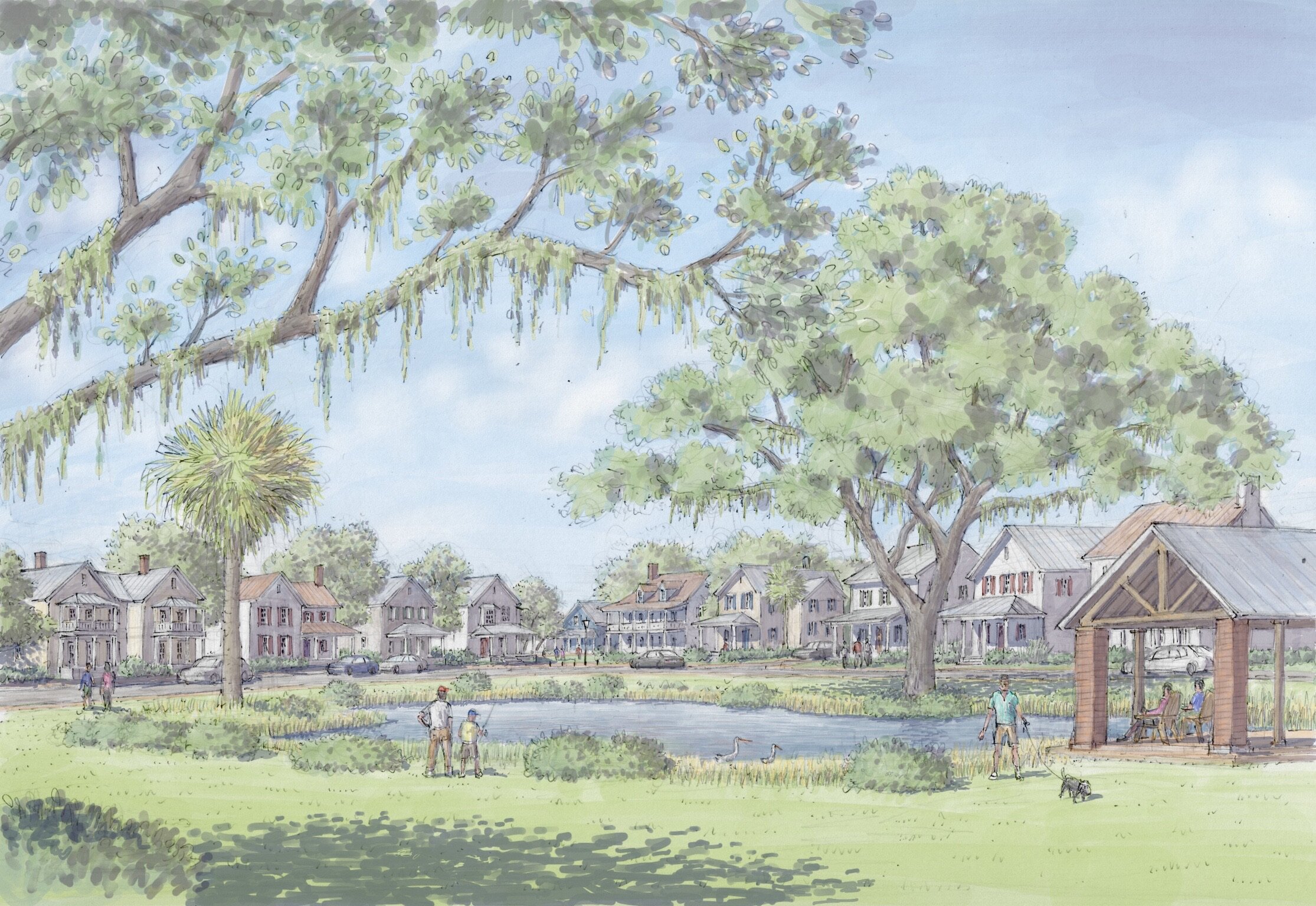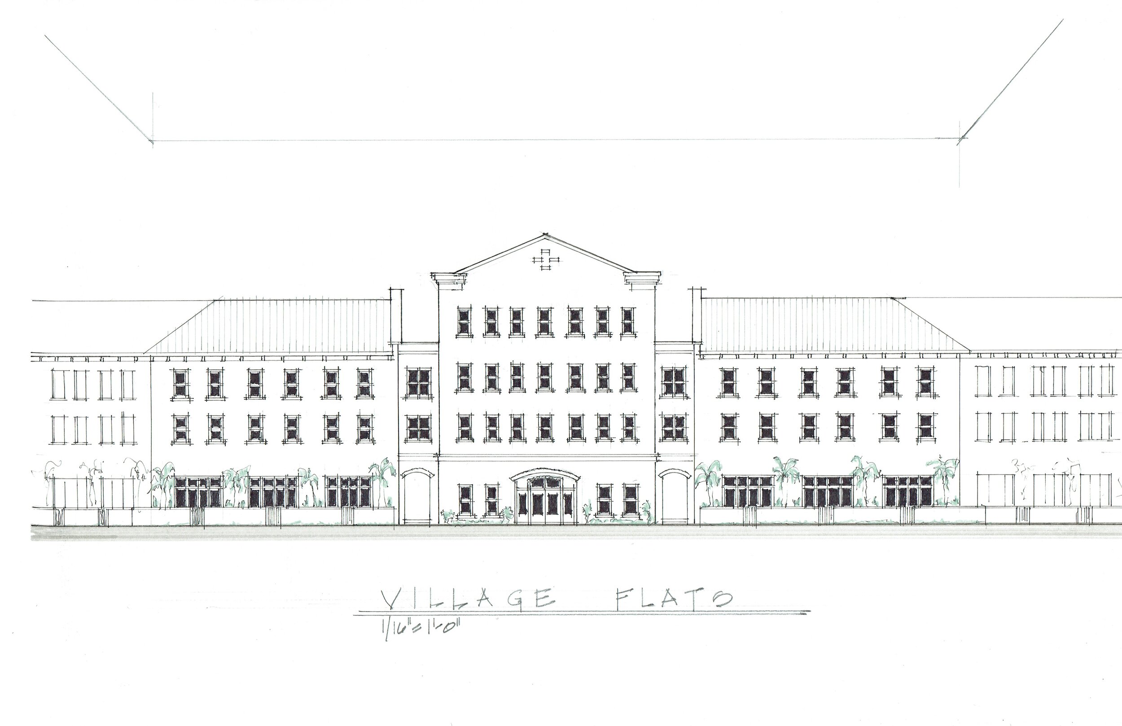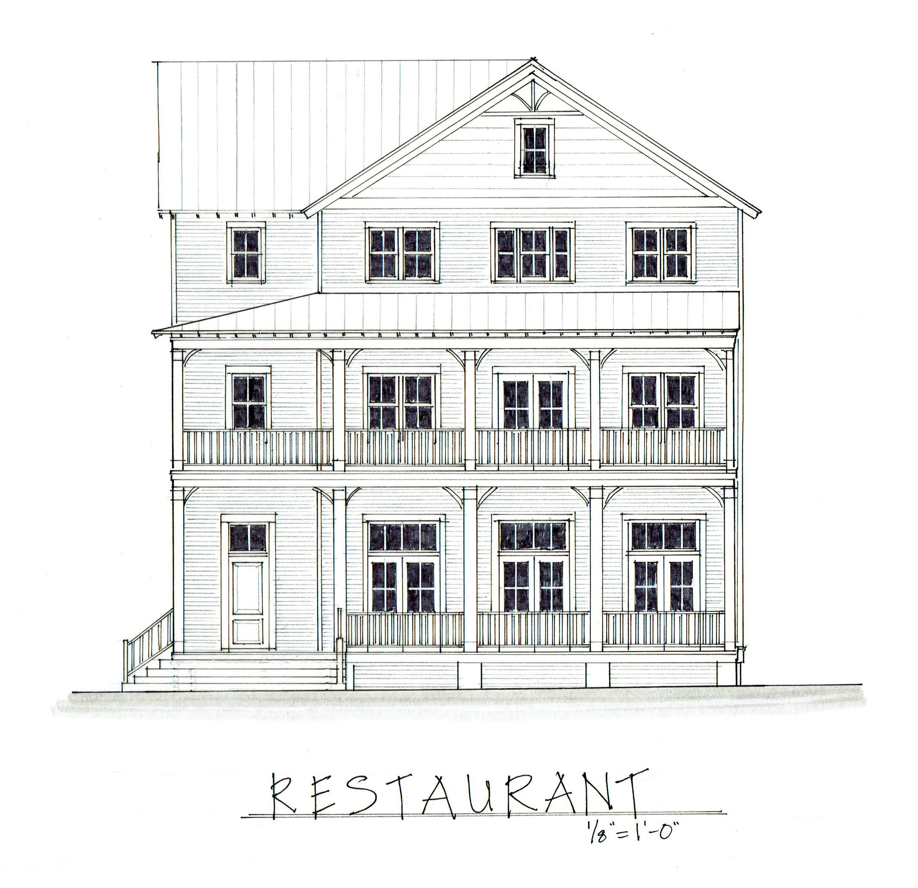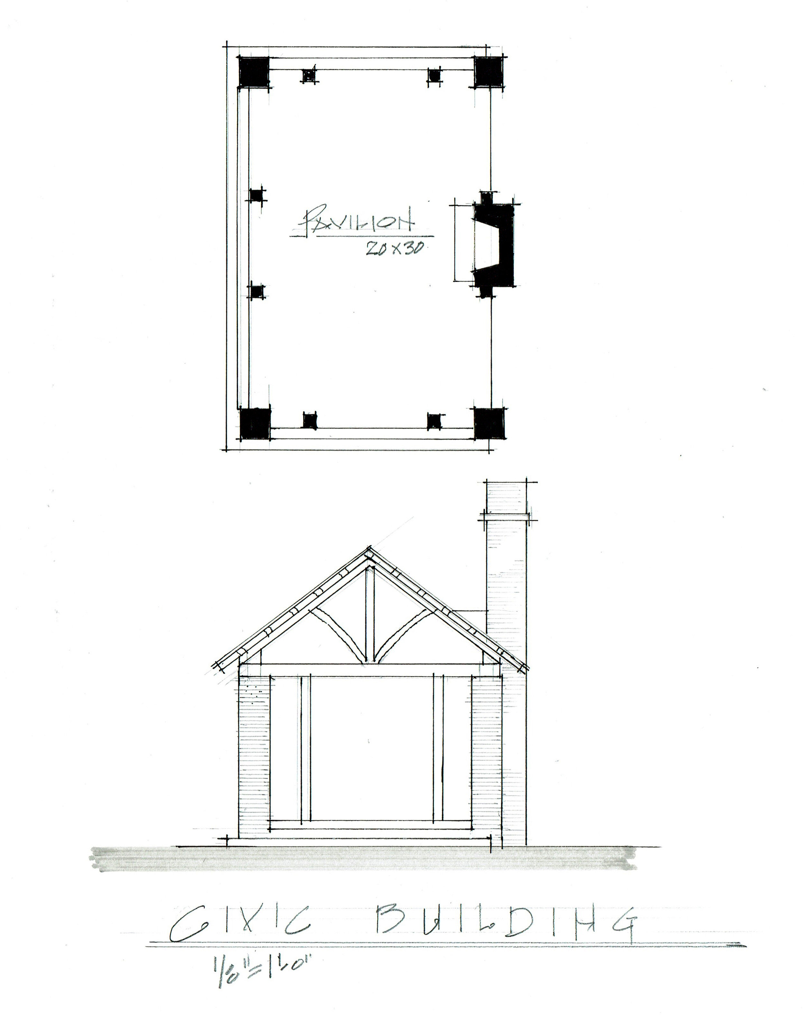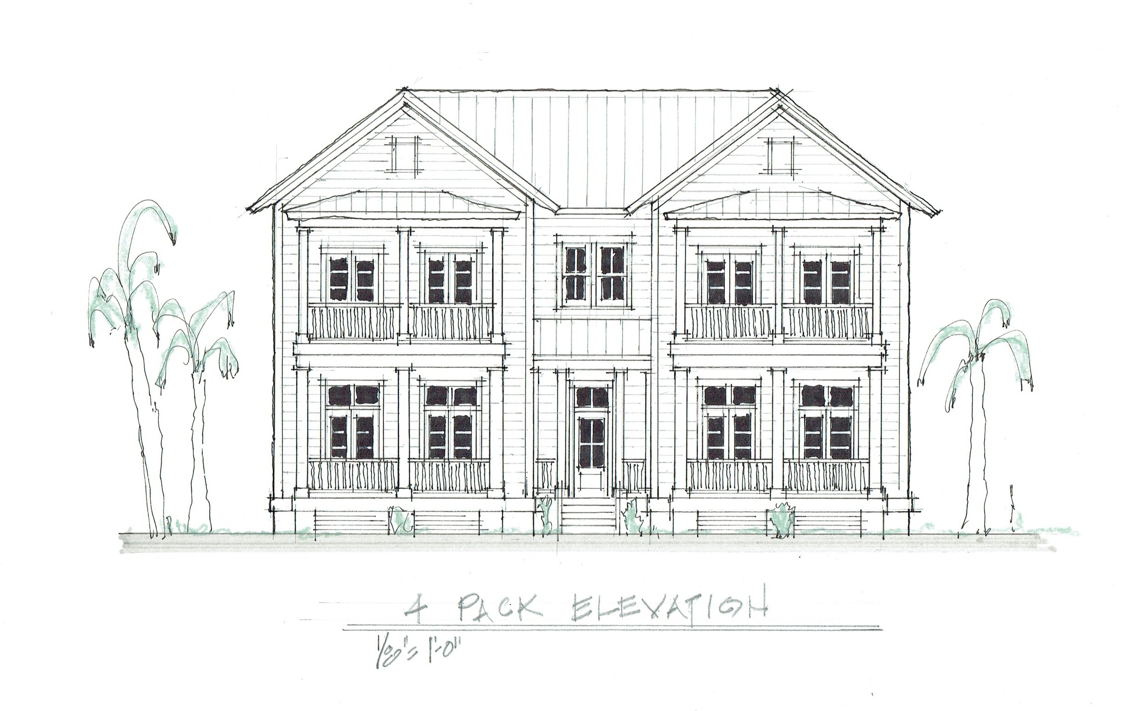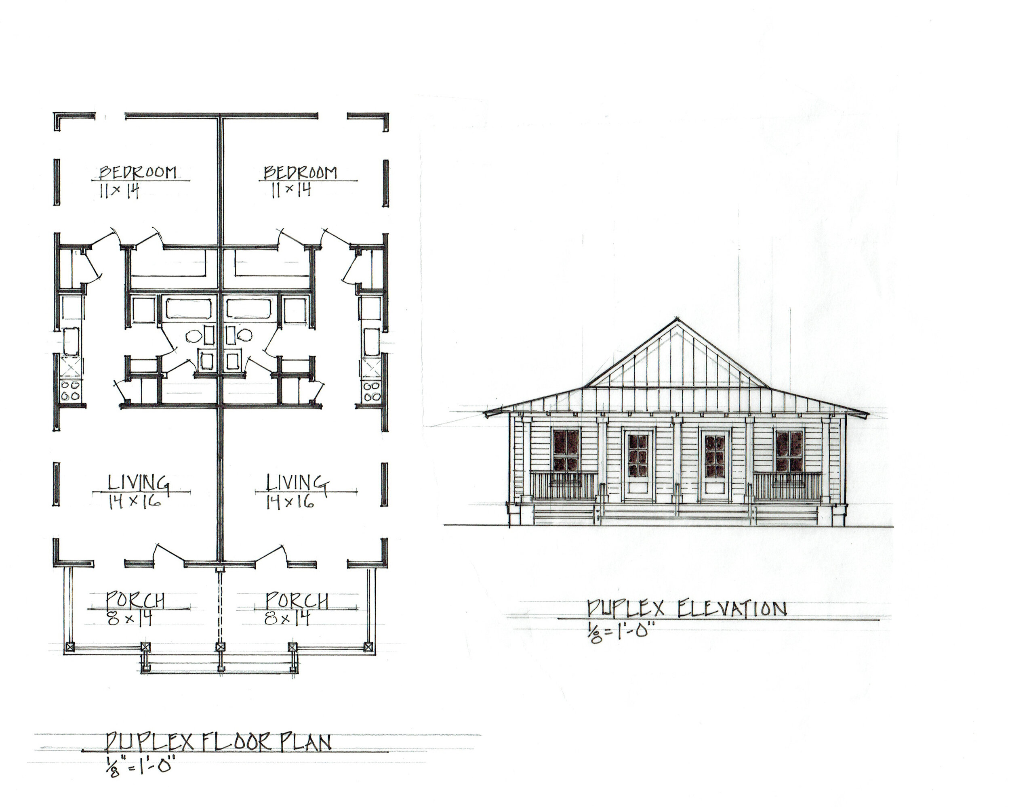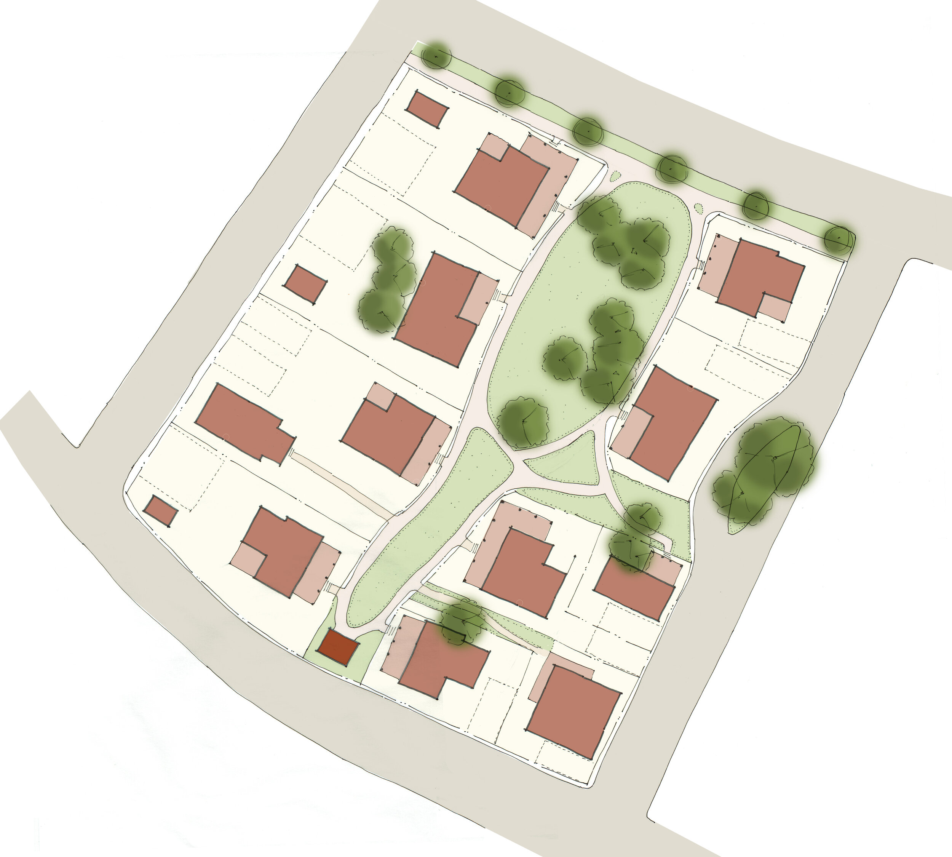Darien
Project Brief:
This semi-infill project is 18.77 acres, 8 blocks from Downtown Darien, GA and situated on a high bluff overlooking the Cathead River and partially bounded by marsh land.
The Partners’ goal from the 2018 charrette is a re-envisioned master plan that lies lightly on the landscape and brings unity back to Darien. They see the parcel as an opportunity to connect back to the roots of the 1736 Oglethorpe Plan for Darien by physically tying into existing streets, but also developing the parcel with structures that reflect the traditional building characteristics of the area. They recognize the specific need for smaller housing types that appeal to both young working professionals such as teachers, as well as older folks in the “downsizing” phase of life.
The design team consisted of Moser Design Group - Eric Moser, Erik Petersen, and Lauren Kelly - along with Demetri Baches of Metrocology.
The Charrette began with a site visit to identify the natural views, topography and site features that should be featured and preserved in the master plan. In depth conversations with the clients about the project goals, and analysis of the previous PUD, occurred which laid the framework for the work to follow in the subsequent days. Some specific observations, ideas and goals coming out of this phase were:
A senior-oriented area, such as a Independent Living or Assisted Living facility, came to the forefront
Small cottages and cottage courts were housing typologies to incorporate
The specific need for teacher housing was identified, as nearly half of all Darien teachers are not able to live in Darien
Healthcare - incorporating some healthcare services, offices, etc. could be a good opportunity as Brunswick is currently the closest location for these services
The architectural precedents for some of the larger buildings could be the old cotton mills that lined the Darien waterfront in the early 1800s
There is an adjacent, underutilized, public marina that Oglethorpe Township may have the opportunity to connect to.
The team worked to develop both a new master plan and a series of buildings types and designs concurrently during the course of the three days in Darien. This Charrette Booklet presents the work done during the Charrette, and then refined in the month that followed.
This piece of land is an excellent opportunity to extend the town of Darien both from a physical and population perspective, to its geographical end at the Cathead River. The design Charrette produced a master plan and palette of architecture that intends to do just that in a way that respects the history of Darien and the character of the existing neighborhoods. The new building and housing types aim to attract a wide range of residents and several businesses, and breathe new life into the city.
